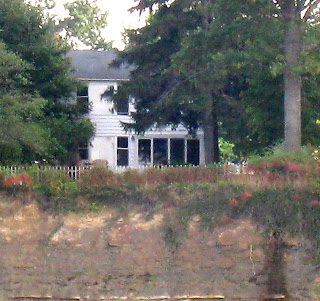We were awoken this morning by the sound of a heavy rain, the first in a long, relatively dry summer. Luxuriating in bed, we pulled the shades up and marveled at how calm the lake becomes in these types of rain. If it weren't for the few visible ripples, the water and sky would seem to be one. What a show!
Chessie, our faithful watch dog, let out a few puffs, letting us know she thought a stranger was in her domain. We passed it off as possibly a critter testing the frontier. Got up, got dressed, started the day and thought I heard someone knocking on the door. Ran down to check front door, no one, back door, no one, side door, no one. Bang, Bang, Bang. Someone was on the new construction! Are they working on Saturday?????
Chris, the supervisor from Brady 3 was tacking up plastic to securely cover possible rain openings on the outside of the house, where the garage used to be. Impressive. Went down into the basement to throw laundry in and splashed into a puddle. Not good. Apparently the water shedding off the roof was funneling into the opening where the new sewer line was put in, filling the hole and finding places to spread into, which happened to be into our basement, traveling along the sill and dripping down the north wall. Not only did Chris put up plastic over the side wall of the house, he diverted the water shedding off the roof away from the hole where sewer line enters the house, threw stone to fill the hole, cleared the garage drain so the water would drain from the old garage slab and all in the rain on his day off. He must have left his cape at home, otherwise it would have been wet too!
We have experience with same kind of thing in another life, memories of our Arbor Chase house in Atlanta floated to the surface. For that very reason and my penchant for moving things around when I work, I tend to put most of my things on rolling wheels. Only a little water on the area rug under a work table left it's mark and the rest was easily mopped up. Chris ran to his office and picked up a dehumidifier which is harmonizing with the one we keep on down there. The rain has been light and in short bursts since.
Awww, the thrills of demolition, renovations and construction!
 We left before the workers got here today, but were so excited to see the second story taking shape and actual design of the house start to show when we got home. Dave Maddux, from the Arcus Group, has done a beautiful job of keeping the feel of a cottage, which our original house probably was, but finding a way of 'stacking' space to create interest, space and style.
We left before the workers got here today, but were so excited to see the second story taking shape and actual design of the house start to show when we got home. Dave Maddux, from the Arcus Group, has done a beautiful job of keeping the feel of a cottage, which our original house probably was, but finding a way of 'stacking' space to create interest, space and style. The yard in the front is getting pretty tight for all the materials and equipment being used. At least there is a visual relationship to the size of the checks we are writing! We met with Trevor this evening, the tall drink of water to the right here, to talk about upcharges. He's one of the three in Brady 3. Everyone who has done renovations or built a house knows what upcharges are, and once the project gets going it is easy to see how it happens. It starts with something like this: "Hey, I wonder if it would be possible to do __________ instead of what we orignally planned of ____________. There's a time for dreaming and a time for a reality check. We had a little bit of both at the meeting. The great thing about working with Trevor is that he's very upfront right away about the impact of our changes. The major ones, like putting in a $4000 door system vs a $1200 door system on the back of the studio, are what causes the upcharges. Just because anything is possible with enough money doesn't mean it should be done. R-E-A-L-I-T-Y C-H-E-C-K!
The yard in the front is getting pretty tight for all the materials and equipment being used. At least there is a visual relationship to the size of the checks we are writing! We met with Trevor this evening, the tall drink of water to the right here, to talk about upcharges. He's one of the three in Brady 3. Everyone who has done renovations or built a house knows what upcharges are, and once the project gets going it is easy to see how it happens. It starts with something like this: "Hey, I wonder if it would be possible to do __________ instead of what we orignally planned of ____________. There's a time for dreaming and a time for a reality check. We had a little bit of both at the meeting. The great thing about working with Trevor is that he's very upfront right away about the impact of our changes. The major ones, like putting in a $4000 door system vs a $1200 door system on the back of the studio, are what causes the upcharges. Just because anything is possible with enough money doesn't mean it should be done. R-E-A-L-I-T-Y C-H-E-C-K! 



















































